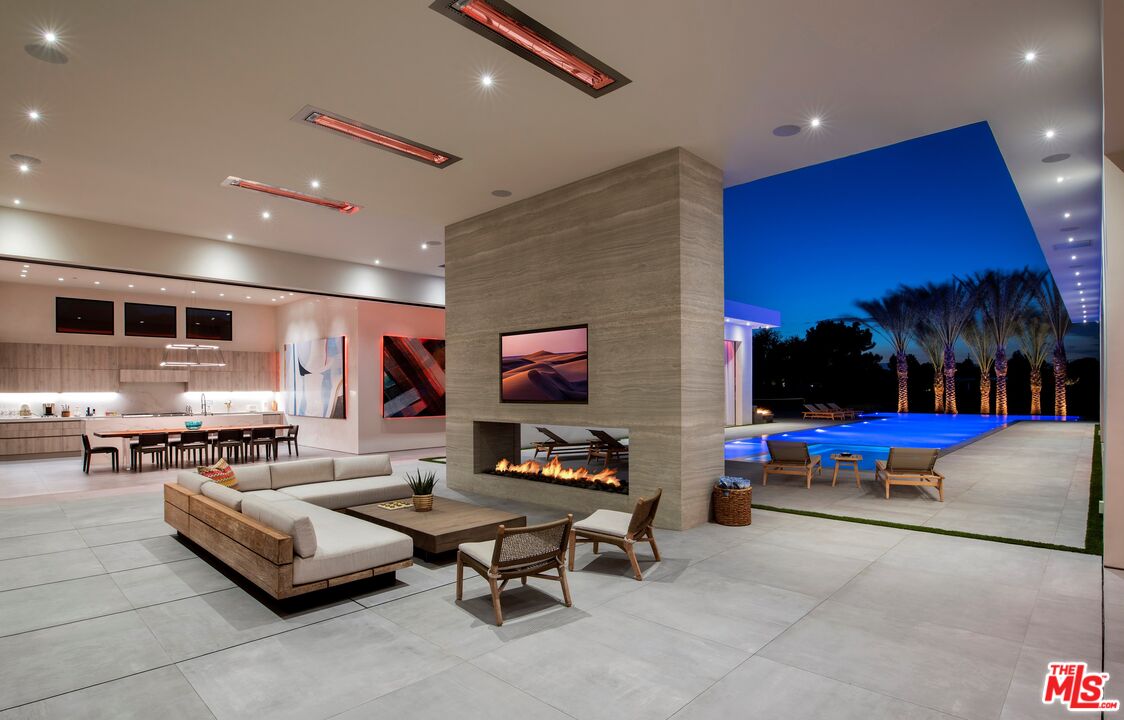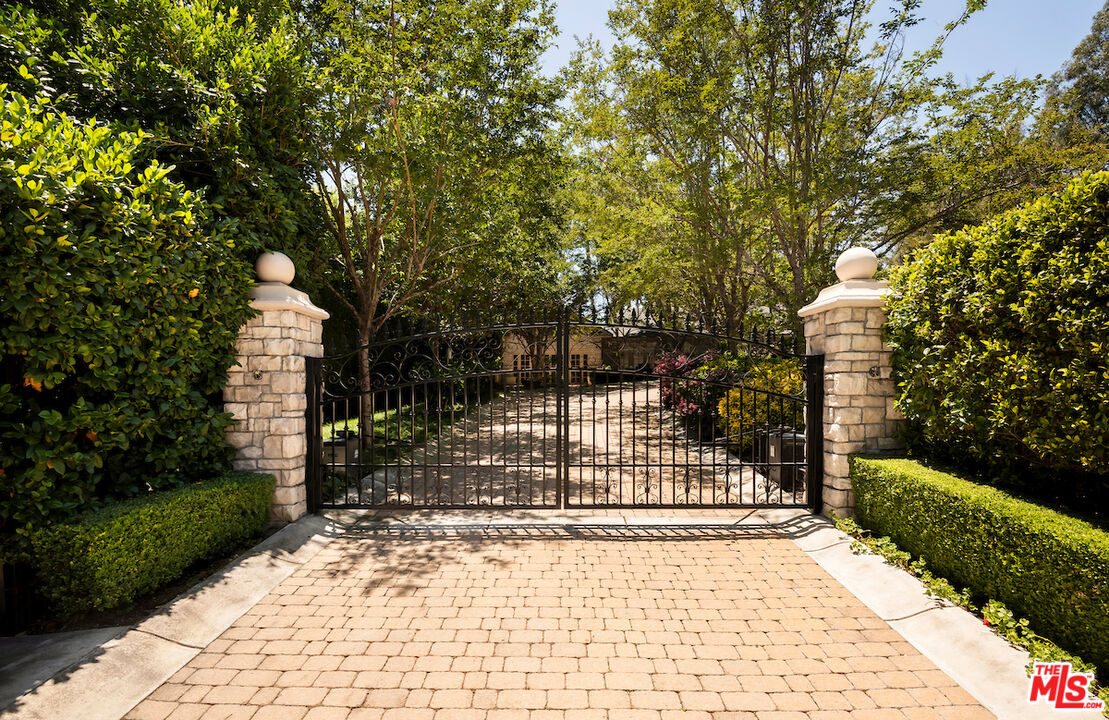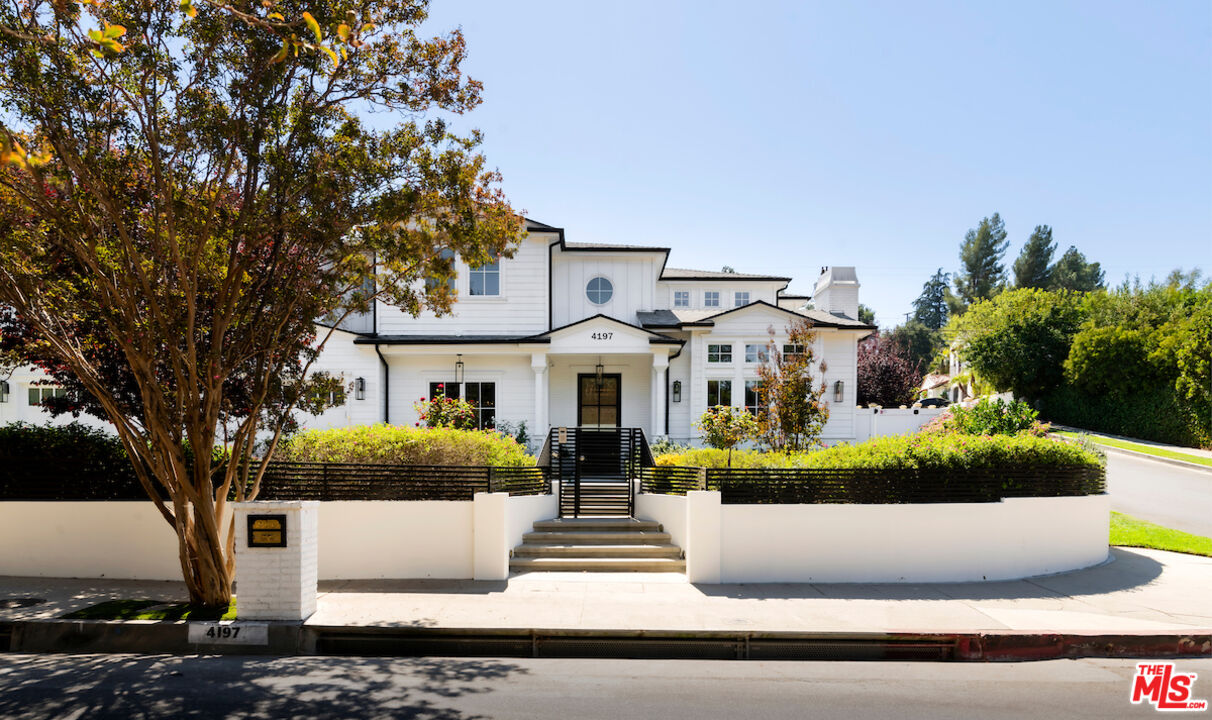
AGENT WORLDWIDE AT
COMPASS THE #1 BROKERAGE
IN THE WORLD BY
WALL STREET JOURNAL
Properties
For Sale

53370 Ross Ave 313 La Quinta S.Of H

6 Mystique 1158 Crystal Cove

145 N Mapleton Dr 4 Bel Air - Holmby Hills

1108 Wallace Rdg 1 Beverly Hills

9951 Liebe Dr 2 Beverly Hills Post Office

1210 Laurel Way 1 Beverly Hills

53281 Ross Ave 313 La Quinta S.Of H

81454 Amundsen Ave 313 La Quinta S.Of H

1655 Carla Rdg 1 Beverly Hills

8116 Laurel View Dr 3 Sunset Strip - Hollywood Hills West

816 Monte Leon Dr 1 Beverly Hills

81370 Peary Pl 313 La Quinta S.Of H

52435 Ross Ave La Quinta S.Of H

81735 Baffin Ave 313 La Quinta S.Of H

53365 Humboldt Blvd 313 La Quinta S.Of H

8899 Beverly Blvd #5A 10 West Hollywood Vicinity

81609 Baffin Ave 313 La Quinta S.Of H

9996 Sunset Blvd 1 Beverly Hills

1030 Somera Rd 4 Bel Air - Holmby Hills

53122 Ross Ave #53A 313 La Quinta S.Of H

81400 Amundsen Ave 313 La Quinta S.Of H

467 W Via Lola 332 Palm Springs Central

4165 Nagle Ave 72 Sherman Oaks

79640 Tom Fazio Ln 313 La Quinta S.Of H

295 Mabery Rd 15 Pacific Palisades

4197 Hayvenhurst Dr 62 Encino - Encino

839 N Genesee Ave 10 West Hollywood Vicinity

81573 Baffin Ave 313 La Quinta S.Of H

6245 Drexel Ave 19 Beverly Center-Miracle Mile

136 Netas Dr 323 Palm Desert South

831 N Spaulding Ave 10 West Hollywood Vicinity

49723 Avenida Montero 313 La Quinta S.Of H
For Lease

6 Mystique 1158 Crystal Cove

53556 Ross Ave 313 La Quinta S.Of H
Record Sales

301 N Carolwood Dr Bel Air – Holmby Hills

53804 Ross Ave La Quinta S.Of H

53494 Ross Ave La Quinta S.Of H

1471 San Remo Dr Pacific Palisades
Highest sale ever on record in Pacific Palisades/ Brentwood for a property under an acre.

1518 Bel Air Rd Bel Air

81454 Amundsen Ave La Quinta S.Of H

528 15th St Manhattan Beach Tree
Ginger Glass

Ginger Glass has the experience and expertise to make any real estate transaction go smoothly
Ginger is a licensed broker in California with a track record of more than 1500 real estate deals. For the past 20 years Ginger has been a licensed attorney in 6 states. She has served as counsel for the Trump Taj Mahal, Tropicana Casino-Resort in Atlantic City and the Aramark Corporation. Ginger personally handles every aspect of the marketing and sale of a property, and prides herself on an extraordinary work ethic and confidentiality of her clients.
Ginger has achieved many area record breaking sales in Beverly Hills, Beverly Hills Post Office, Bel Air, Westwood, Sunset Strip/Hollywood Hills, Brentwood, Palisades, and Cheviot Hills. Ginger’s listings range from $500,000 to $150 million.

Contact Information
Ginger Glass
BROKER | AGENT | ATTORNEY
BRE Lic. 01478465

Compass is a real estate broker licensed by the State of California and abides by Equal Housing Opportunity laws. License Number 01991628. All material presented herein is intended for informational purposes only. Information is compiled from sources deemed reliable but is subject to errors, omissions, changes in price, condition, sale or withdrawal without notice. No statement is made as to accuracy of any description. All measurements and square footages are approximate. This is not intended to solicit property already listed.

